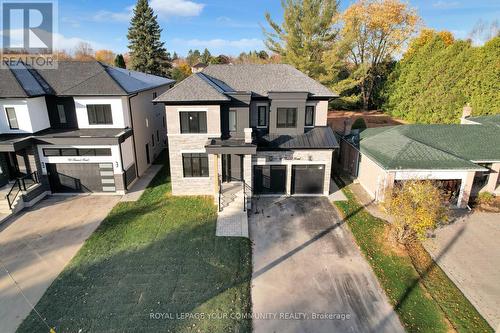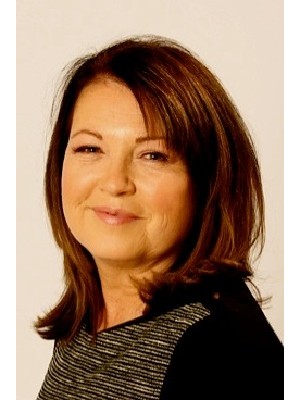








Phone: 905.727.3154
Fax:
905.727.7702
Mobile: 647.924.2554

14799
YONGE
STREET
Aurora,
ON
L4G 1N1
| Neighbourhood: | Huron Heights-Leslie Valley |
| Lot Frontage: | 50.0 Feet |
| Lot Depth: | 198.0 Feet |
| Lot Size: | 50 x 198 FT |
| No. of Parking Spaces: | 6 |
| Floor Space (approx): | 3000 - 3500 Square Feet |
| Bedrooms: | 5+1 |
| Bathrooms (Total): | 7 |
| Bathrooms (Partial): | 1 |
| Zoning: | R1-C, ICBL |
| Amenities Nearby: | [] , Public Transit , Hospital , Park , Schools |
| Equipment Type: | [] |
| Features: | Carpet Free |
| Ownership Type: | Freehold |
| Parking Type: | Garage |
| Property Type: | Single Family |
| Rental Equipment Type: | [] |
| Sewer: | Sanitary sewer |
| Amenities: | [] |
| Appliances: | Garage door opener remote , Central Vacuum , [] , Dishwasher , Dryer , [] , Humidifier , Hood Fan , Alarm System , Stove , Washer , Refrigerator |
| Basement Development: | Finished |
| Basement Type: | N/A |
| Building Type: | House |
| Construction Style - Attachment: | Detached |
| Cooling Type: | Central air conditioning , Ventilation system , Air exchanger |
| Exterior Finish: | Brick , Stone |
| Flooring Type : | Hardwood |
| Foundation Type: | Poured Concrete |
| Heating Fuel: | Natural gas |
| Heating Type: | Forced air |